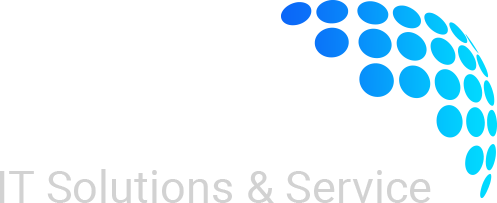Best Revit Architecture Training Company in Gurdaspur
6 months/6 weeks Revit Architecture industrial training in Gurdaspur
Revit Architecture is the most significant and extensively used programme in practically all aspects of civil engineering, as we have seen. The use of Revit Architect is quite broad, and the leading businesses in the construction, civil engineering, architectural, etc. sectors are searching for experts who can offer the finest solutions with regard to the idea of creating the structure. The skills taught by our company will go a long way in assisting a student in establishing a successful career in the long run. For Revit Architecture industrial training in Gurdaspur at CBA Infotech, we improve upon the practical and technical skills among the trainees on the most recent and advanced tools used today in Revit software.
Why CBA Infotech is Best Institute for Revit Architecture training
Only at CBA Infotech do beginner and advanced courses exist, ensuring that once students have a firm grasp of the fundamentals, they move on to more advanced classes that will enable them to use this software to the best of their abilities and increase their chances of landing a job with a reputable company. For pupils to elevate their degree of creativity, our organisation offers the most recent version of the Revit Architecture software. The best Revit Architecture training provider in Punjab is CBA Infotech, whose courses provide a fantastic environment for students to expand their knowledge of the most cutting-edge and sophisticated Revit Architecture technologies.
Future Scope of MACHINE LEARNING / AI
A hugely promising area for the future is machine learning. Typically, it concentrates on neural-network statistics processing techniques. In this field, artificial intelligence also plays a significant role because it is a key component of the machine learning algorithms. We will soon have the choice to argue that a PC lacks intelligence. Best Company for Artificial Intelligence Training in Gurdaspur. For the time being, numerous films from the past have established this concept, such as TERMINATOR 2 (a Hollywood production starring Arnold Schwarzenegger and Endhiran (South Indian film featuring Rajnikanth).
REVIT Architecture Industrial Training –Course Details
Topics 1
- Introduction o Building Information Modelling o Revit Architecture
- History
- Features
- Revit File Types
- Exploring User Interface
- Building Elements
- Start a New Project
- To Start a Project o Drawing Aids o Project Units
- Construction Modelling Tool o Parts o Assemblies
- Working with Grids
Practice: Hands On 4 & 5
- Modify Tools o Move o Copy o Paste o Create Similar o Rotate o Mirror o Array o Scale o Split Element
- Trim o Align o Offset o Pin o Unpin o Delete
- Door
- Window Match Type
- Tape Measure
- Keyboard Shortcuts
- Visual Styles
Practice: Hands On
- Dimensions o Temporary Dimensions o Permanent Dimension o Creating Custom Dimension Type
- Modify Dimensions
- Constrains
- Floor o Adding Floor o Editing Floor Sketch o Sloped Floor o Floor Slab Edges
- Ceiling o Creating Ceiling
Practice: Hands On
- Roof o Roof by Footprint o Roof by Extrusion o Shape editing for Floors and Roofs o Join/Unjoin Roof o Roof Soffit o Roof Fascia o Roof Gutter
- Opening o Opening on Face and Vertical opening o Shaft Opening o Wall Opening o Dormer Opening
Family Creation o Staircase Customization
- Stair Nosing
- Custom Handrail
- Custom Balusters
- Family Creation with Adaptive Components
- Adaptive Components
- Creating Curtain Panel Pattern 1
Practice: Hands On
- Components o Placing Component o Rehosting o Workplane based and Face based Placement o Working with Modern Medium Library
- Managing Views o Floor plan views o Ceiling plan view o View properties o View Range o Plan Region o Elevation view o Cut a view b y Far Clip Plane o Section View o Creating Section head o 3D views o Cropping a View o Visibility or Graphics Display
- Specifying Element Category Visibility
- Overriding Graphics Display of Element Category
- Overriding Visibility and Graphics Display of Individual Elements o View Templates o Filter
Practice: Hands On
- Curtain wall o Creating Curtain Wall o Curtain Grids o Mullions o Reshaping Curtain Wall Panels o Merging Curtain Grids o Adding Curtain Door Panel
- Embedded Walls
- Stairs o Creating Stairs
- Creating Stair by sketching Runs
- Creating Stair by sketching Boundary and Riser
- Spiral Staircase
Practice: Hands On
- Text
- Model Text
- Tag
- Callout Views
- Detailing o Creating Detail View o Drafting View o Inserting Detail Component
Decals
- Transferring Project Standards
- Interference Check
- Customizing Project Settings o Fill patterns o Line Weight o Line Patterns o Line Styles
- Purge Unused
- Import/Link
- Group
Practice: Hands On
- Schedules o Schedule/ Quantities o Material Take Off o Annotation Schedule or Note Block
Practice: Prepare Door and window schedule for Residential Building.rvt
- Rooms
- Schedule keys
- Area
- Color Schemes
- Legend Views
- Keynotes
Practice: Find out the total area, Place rooms and prepare room schedule
- Structural Modeling o Structural Column o Beams o Beam System o Brace o Trusses o Opening in Structural Elements o Structural Walls o Foundations o Structural Floor
- Sheets o Title Blocks o Adding Sheet o Adding Views on Sheet o Sheet list
- Printing o Print Setup o Print Preview
Practice: Add sheet along with title block Prepare Approval Plan
- Lights o Adding Lighting Fixtures o Light Groups o Sun settings
- Materials
- Rendering
- Walkthroughs o Exporting Walkthrough
- Solar Studies o Create Solar Study o Export Solar Study
Design Options
- Project Phasing o Creating Phases o Phase Filter
- Export o Export to CAD format o Exporting to DWG or DXF o Exporting to DWF format
- Room and Area Reports
- Exporting to IFC
- Export to 3d’s ma
